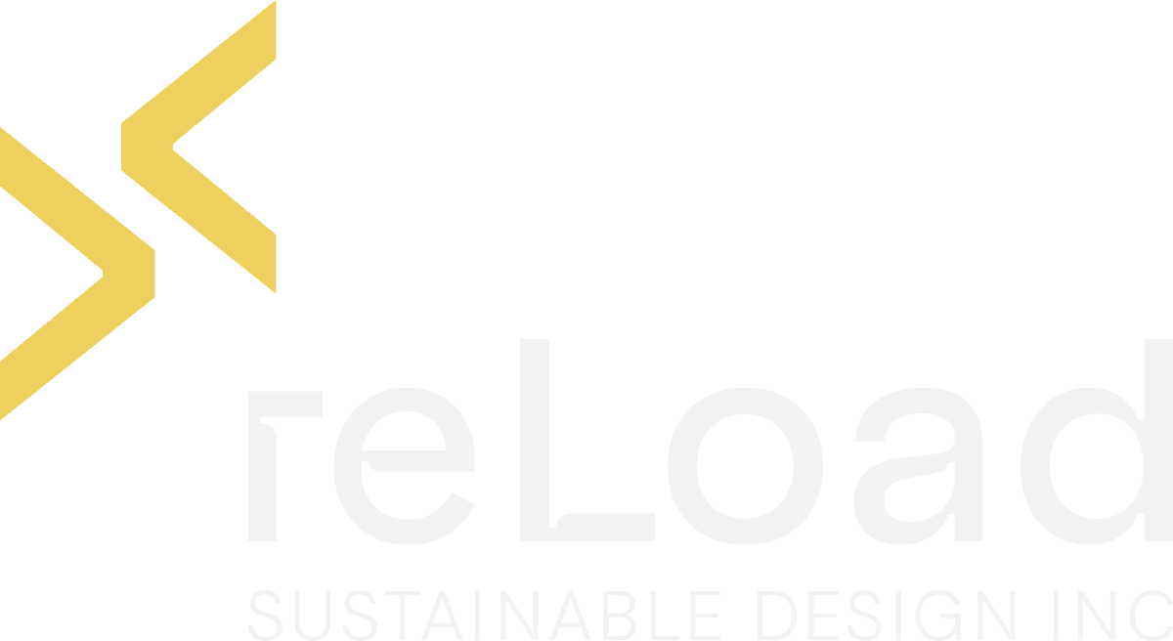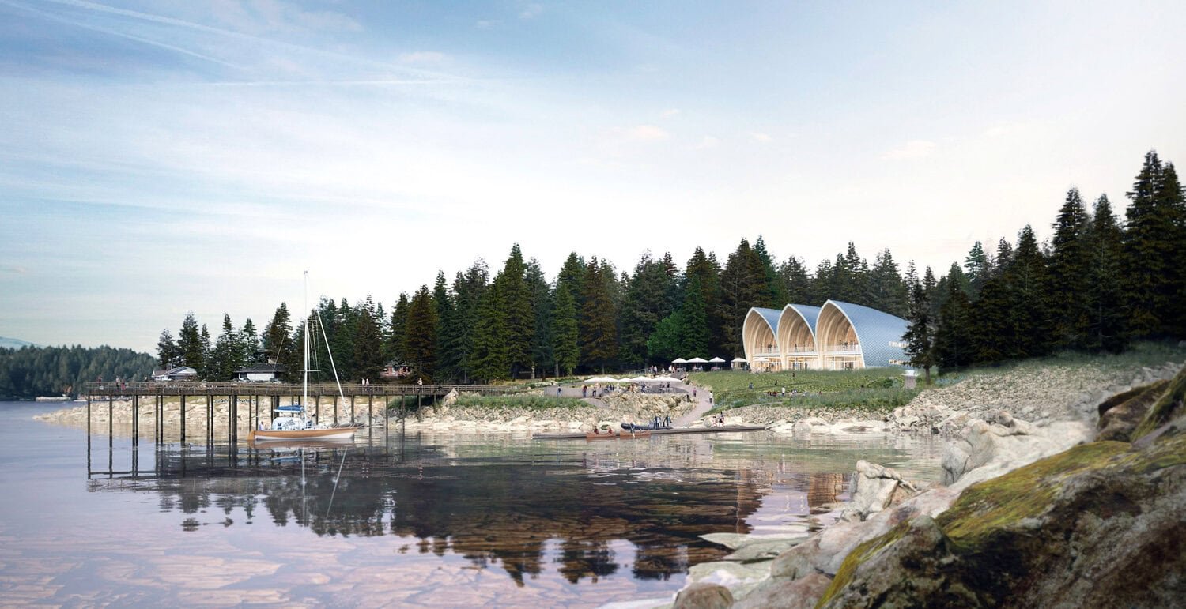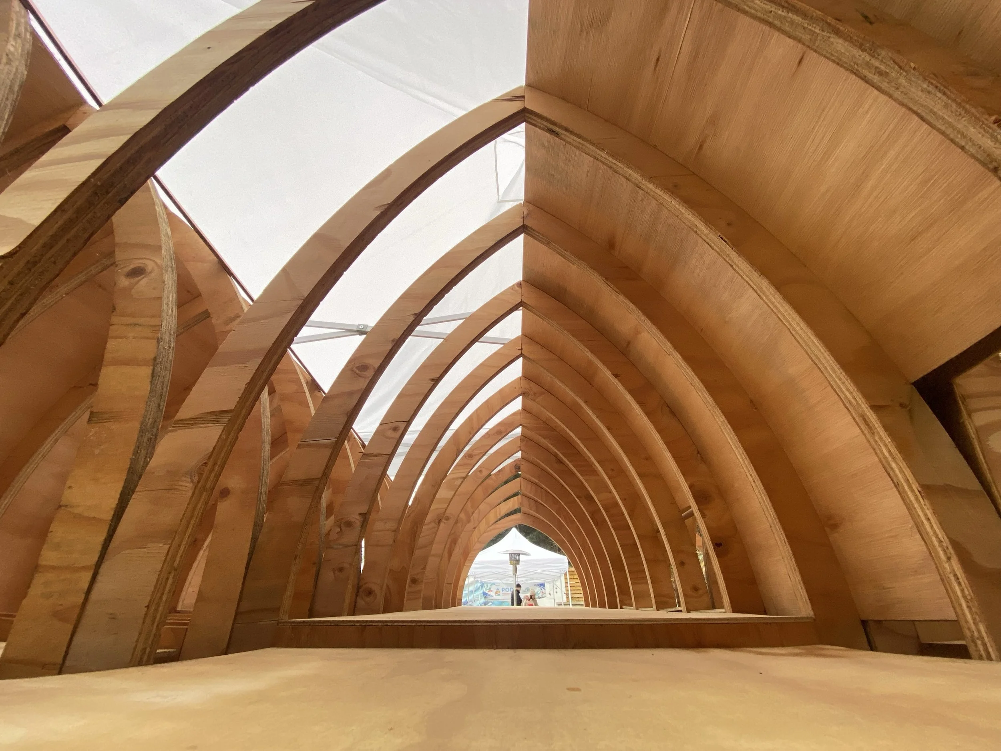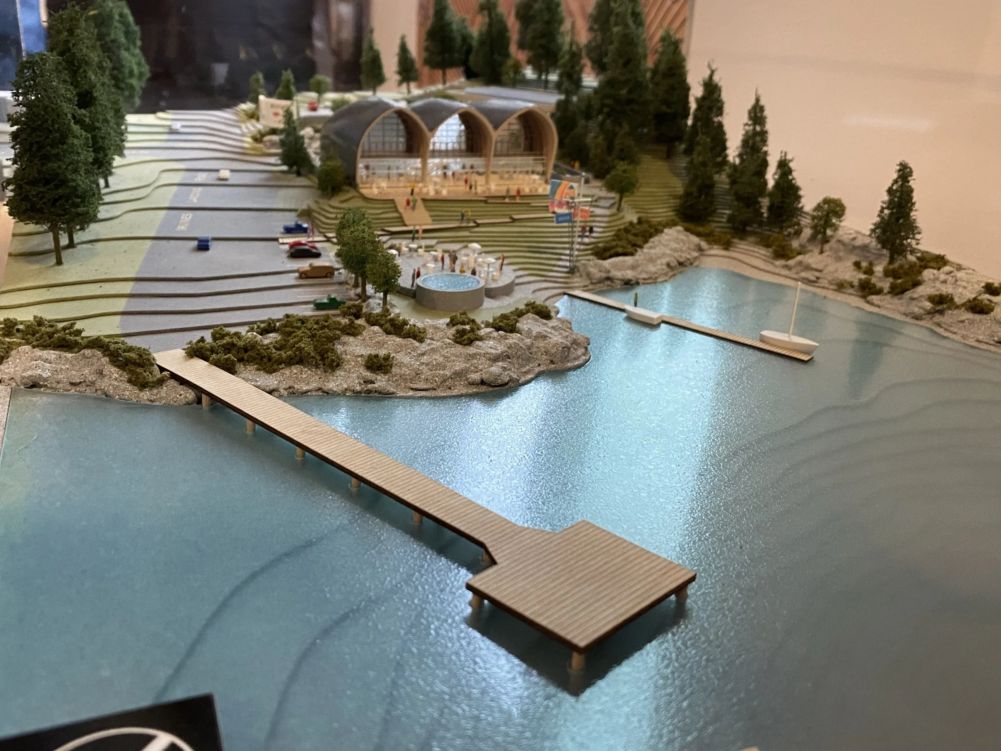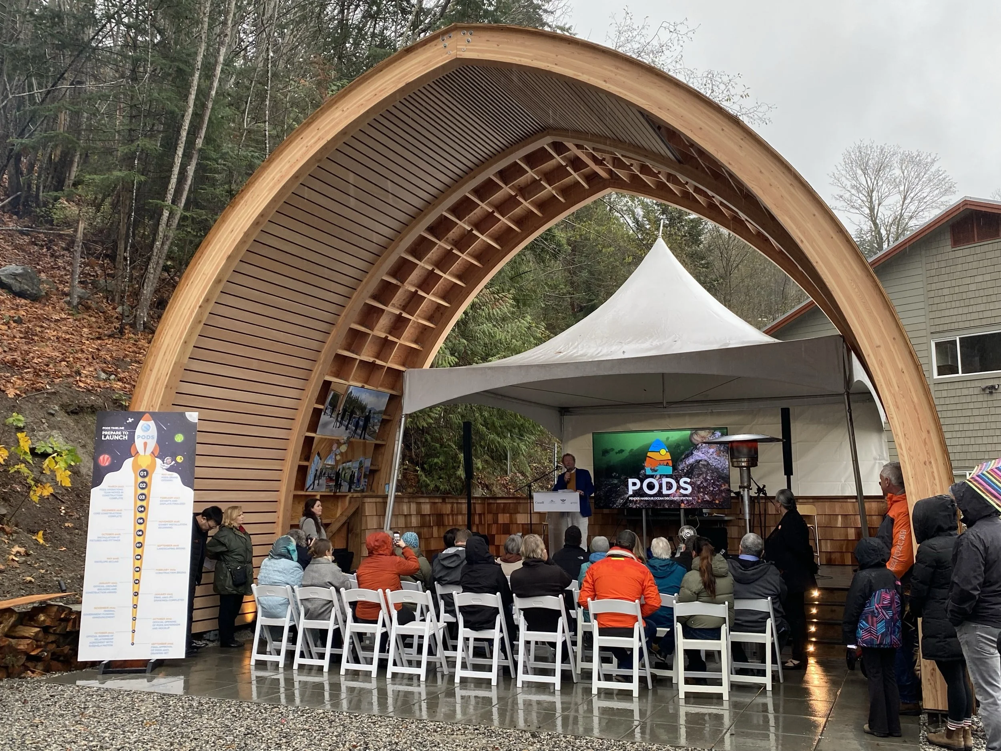
Pender Harbour Ocean Discovery Station (PODS)
Pioneering Zero-Carbon Design on the Sunshine Coast
Delivering one of BC’s first community hubs prioritizing biophilia and targeting Zero Carbon Building certification. Achieving a 52% energy reduction through optimized passive strategies, specified low-carbon materials and future-proofed for climate resilience.
Image credit: Diamond and Schmitt Architects Inc.
reLoad’s Role:
Net Zero Energy Consultant
Embodied Carbon Consultant
Strategic Sustainability Advisory
Daylight Studies
Energy Code Compliance
ZCB Certification Management
Biophilic Design
Project Size: 1,850 m²
Project Category: Institutional / Academic
Location: Pender Harbour, BC
Client: The Loon Foundation
Architect: Deutscher Architecture Studio, David Nairne + Associates
Image credit: reLoad Sustainable Design Inc.
PODS is more than a building.
It’s a marine research centre, educational facility, and cultural hub that celebrates the Sunshine Coast’s natural history and Indigenous heritage. The 1,850 m² centre will bring together research labs, exhibits, conference spaces, and a restaurant to serve as both a community anchor and an environmental steward.
From the outset, PODS was designed with ambitious sustainability goals. Set to holistically integrate water, energy, carbon and performance with connection to the land, the systems were designed to use the ocean, earth, and sky as its source. The project is targeting to achieve Zero Carbon Building certification from the Canada Green Building Council (CaGBC), it combines mass timber, natural finishes, and biophilic design to also connect visitors with the place based human-nature relationship.
reLoad Sustainable played a central role in shaping performance strategies from day one. We optimized envelope, thermal comfort, studied HVAC options, material selections, biophilia, daylighting, and glare control. The unique parabolic shape required an advanced BIM-to-BEM workflow, integrating Revit, Rhino, and SketchUp before importing into IESVE and One Click LCA for analysis and assessments. This approach not only resolved unique design challenges but also delivered cost-savings through iterative energy and envelope modeling.
Key features include mass timber construction, low-carbon insulation specifications, optimized shading depths, bird-friendly glazing, radiant slabs, earth tubes supplying the commercial kitchen, CO₂ controls, high-efficiency heat recovery, efficient LED lighting, daylight controls, electric commercial kitchen, and an ocean-source heat pump leveraging seawater’s stable temperatures.
The building envelope was further modelled with options to balance the shape of the external walls and roof point switch, optimizing energy performance against embodied carbon while utilizing mass timber, hemp insulation, and low-carbon concrete to further reduce embodied carbon, an iterative process that led to cost savings.
The building was analyzed for natural light penetration, glare reduction and daylight availability, optimizing the depths of the PODS hoods and advising on glazing specifications and internal shades.
Together, these systems cut energy use by 52% compared to NECB 2020, achieving a TEUI of 183 kWh/m² (including a full electric kitchen) and a GHGI-1.86 kgCO2e/m²/year.
The use of a mass timber superstructure achieved a 39% reduction in embodied carbon, representing a significant step toward designing net-zero ready buildings.
To future-proof performance, PODS was modeled with climate-adjusted weather files, ensuring resilience and comfort as environmental conditions evolve. With construction underway and completion targeted for May 2027, PODS is positioned to become one of BC’s flagship examples of zero-carbon, high-performance design—balancing culture, community, and climate responsibility.

Every project is a chance to build better
Reach out to learn how we can support yours.
