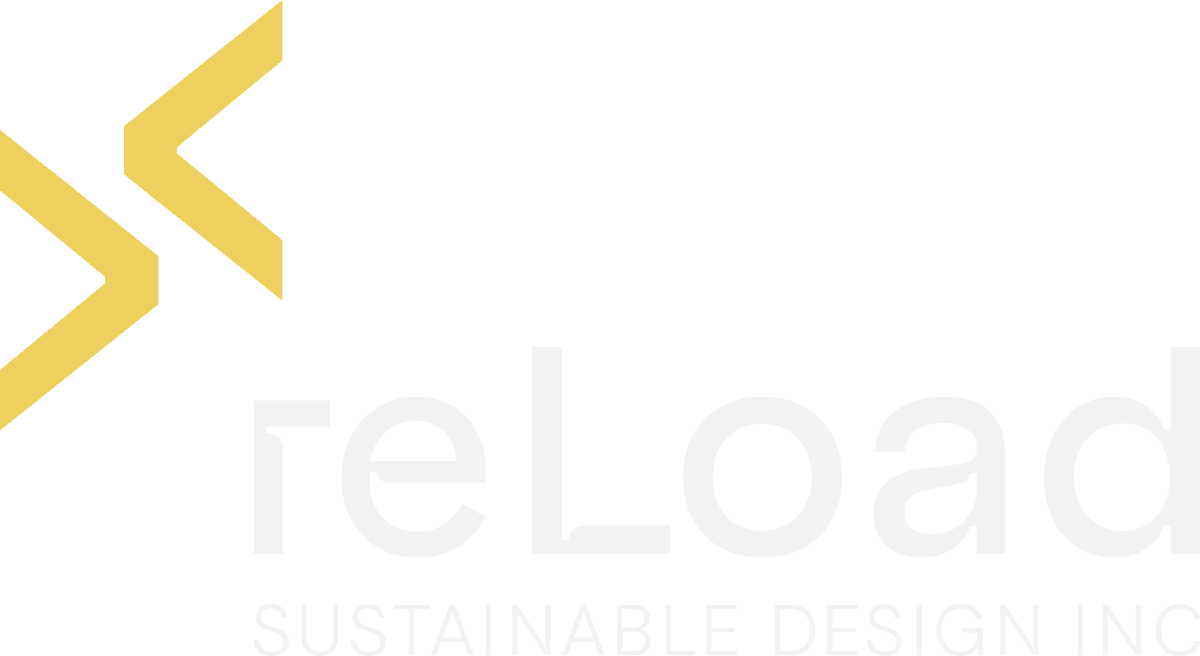New Public-facing Report: UBC Sauder Expansion Project
3D Visualization of UBC Sauder School of Business Powerhouse Expansion project, courtesy of ACTON OSTRY + Patkau Architects, rendered by Mute Images.
As part of the UBC Sauder School of Business Powerhouse Expansion Project, team reLoad led the case study and whole-building life cycle assessment (wbLCA) featured in this new public facing report published by the UBC Sustainability Hub, led by Negar (Megan) Badri and Angelique Pilon.
Huge thanks to the full design team: Patkau Architects, Acton Ostry Architects Inc., RJC Engineers and Heatherbrae Builders, UBC Campus + Community Planning and UBC Properties Trust for making this a truly collaborative effort!
The study looks at a range of alternative structural options—from small tweaks to current methods to more innovative, emerging solutions. It analyzes large-scale structural layouts and material choices, comparing the cost and carbon impacts of typical materials versus the lowest-carbon options available for concrete, steel, mass timber, BubbleDeck®, and hybrid systems.
Read the full report

